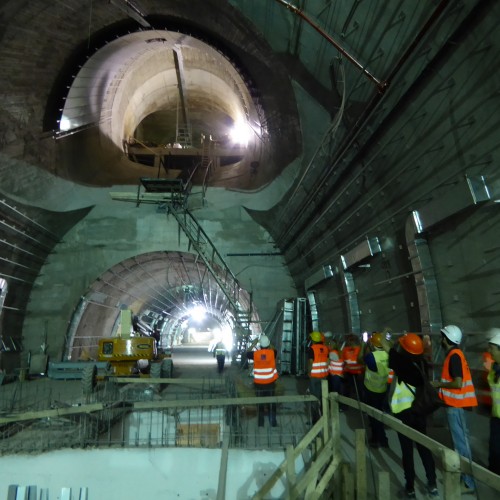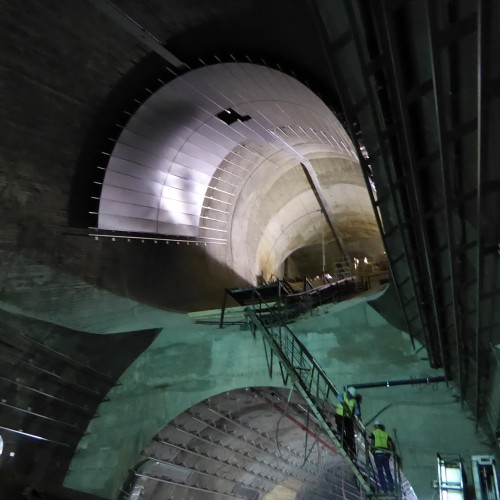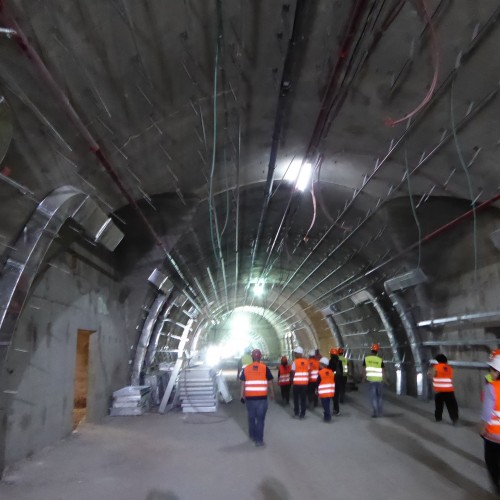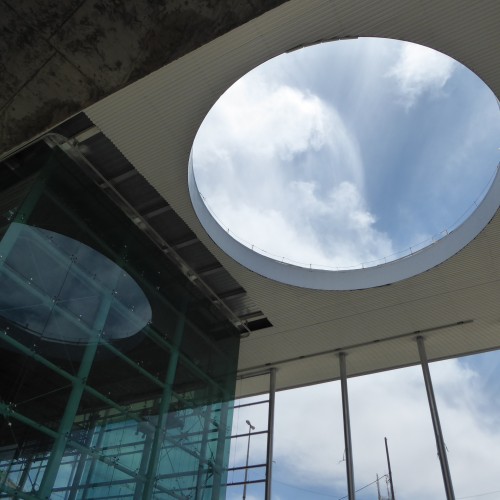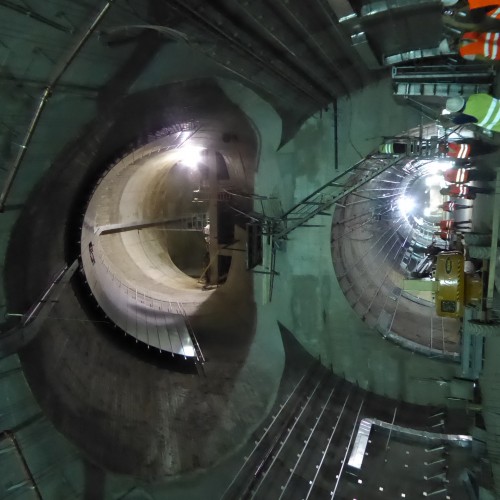Yitzhak Navon (Ha'Uma) Train Station
Client of project: Israel Railways
Planning & Execution Period: 2004-2015
Description of the Project
Ha'Uma Station is the new railway station in Jerusalem to serve as the end station of the A1 train line from Jerusalem to Tel Aviv.
The structure of the station and the railway platforms at a depth of 80 m below ground includes, among other items: the entry structure at the street level glass roof level, the digging of a vertical-shaft for the installation of 6 huge elevators and emergency stairs, the tunneling of an exist tunnel, the mining of a tunnel for air vents at the western end of the complex, Tunnel construction, mining an eastern ventilation shaft, tunneling vertical ventilation tunnels on the western side, building a ventilation tower and building a mechanical complex on the eastern side of the complex, most of which is built underground and the upper part protruding above it.
The descent to the passenger platforms will be done using two elements: a vertical shaft in an oval cut, which include 6 elevators, emergency stairs, ventilation shafts and a 3 escalator system of 150 m. long consisting of three sets of 50 m each.
The lower station consists of two chambers at a cross section of 20 m and a height of 22 m, each of which of them is used for two tracks and a continuous platform.
Total cost of the project 250M. NIS.

