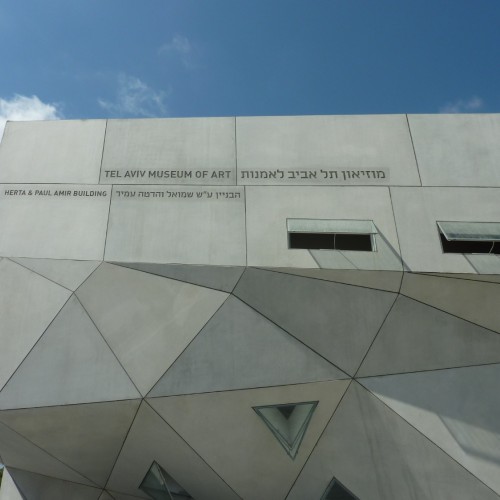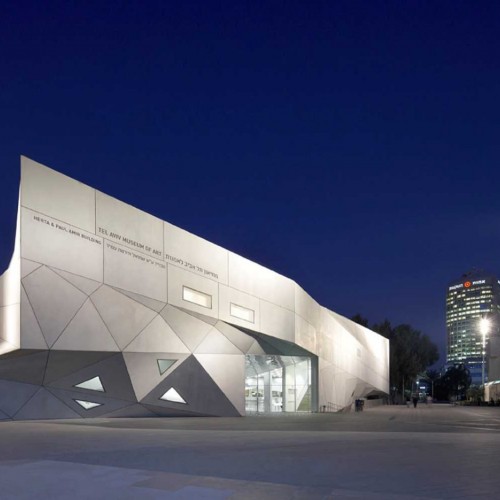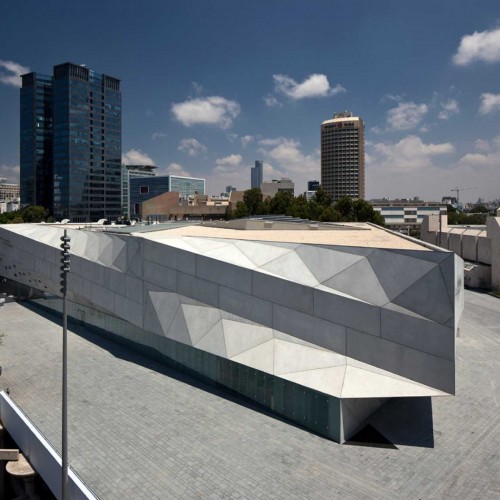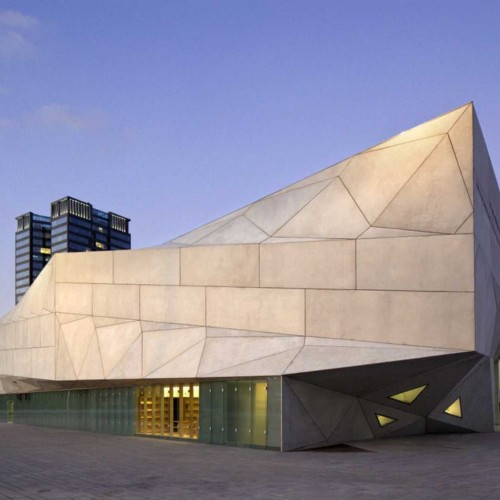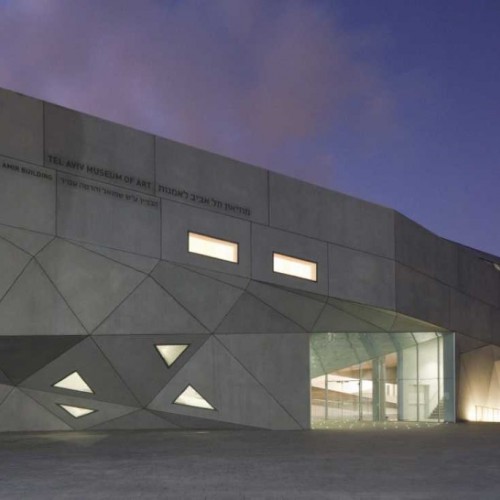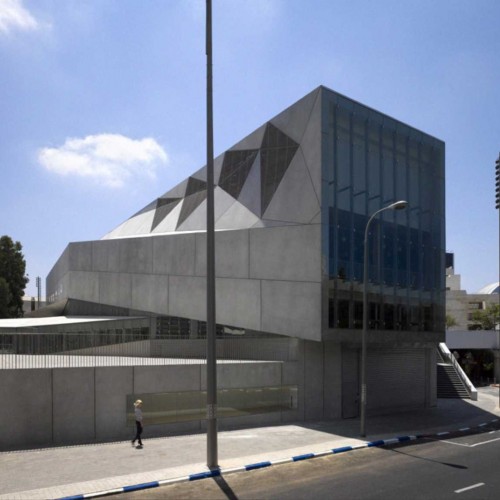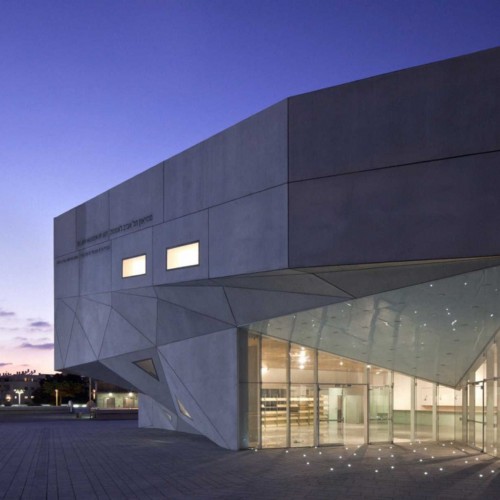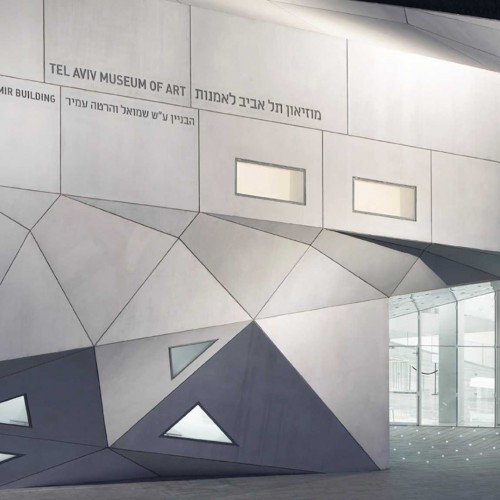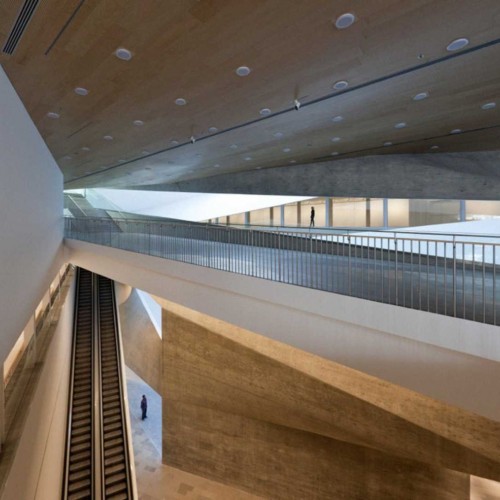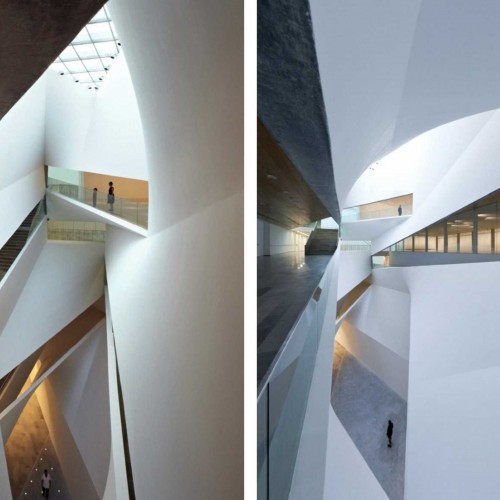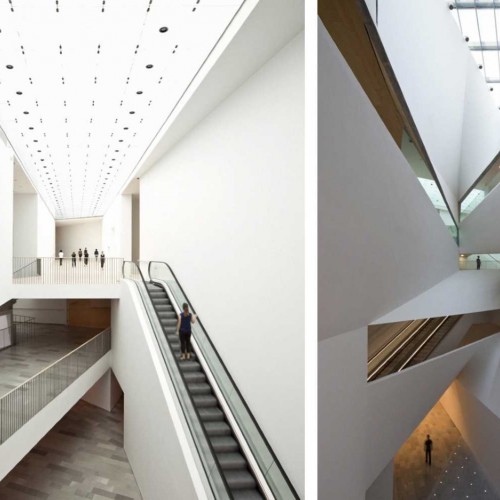Tel Aviv Museum Of Art- Herta & Paul Amir Building
Client of Project: Tel Aviv Municipality, Tel Aviv Museum
Planning & Execution Period: 2005-2011
Architect: Preston, Scott Cohen – Boston, USA
Description of the Project
Planning a new building for the Tel Aviv Museum, covering an area of 18,000 square meters, at a total cost of $ 45 million, including:
- Reinforced concrete Basement and waterproofing.
- Upper structure of heavy steel construction, with a total weight of 1,400 tons.
- Design of large Veerendel trusses up to 17 m. and openings of 38 m. inside the interior, without intermediate columns.
- The exterior walls are made of prefabricated concrete elements, which are erected of a secondary bearing steel structure.
- The design is done in 3D software to determine the operating forces, including wind forces and earthquakes.
- The facade elements are made of concrete plates and unique exposed concrete, 492 elements of different sizes from each other.

