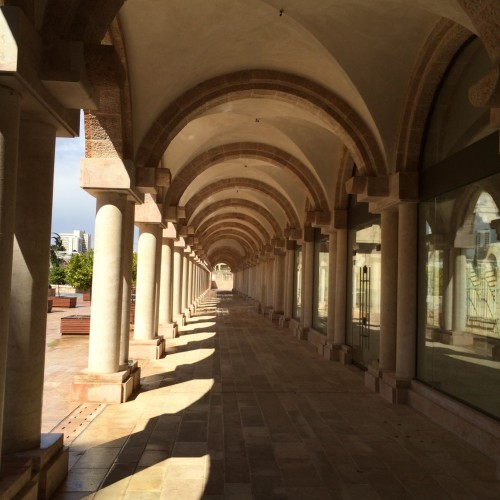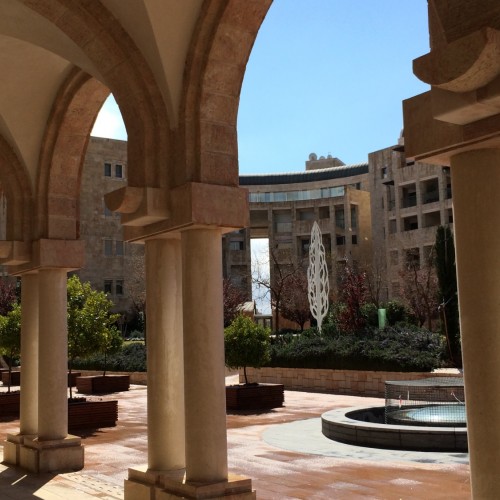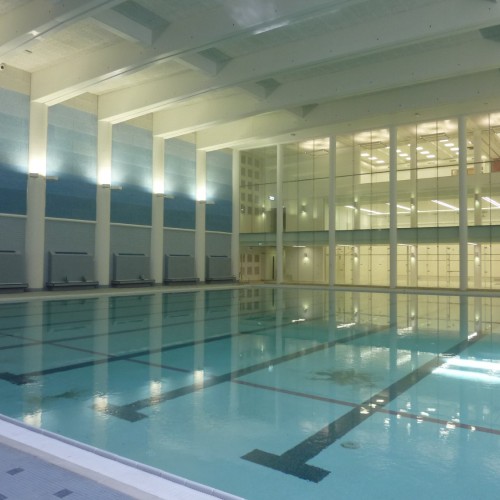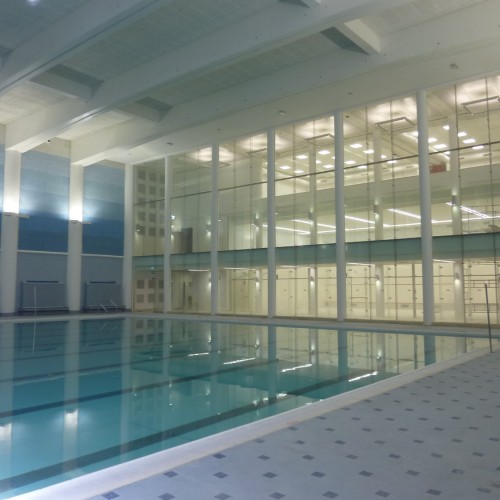The YMCA Compound in Jerusalem
Client of Project: Isras, Rasco
Planning & Execution Period: 2000-2010
Architect: Spector – Amisar
Description of the Project
The project in this complex consists of two main parts:
- The underground part
With a sports center: a swimming pool for adults, a children's swimming pool, an underground basketball court, all the necessary services for competitions and training, wardrobes, etc.
In addition, a car park for 400 cars, as part of the underground complex.
- The upper part - above ground
Luxury residential buildings, including about 250 luxury apartments, built in the circle of streets that delineate the site. A central park above the basketball court is a rest and resting area for all residents of the compound.




